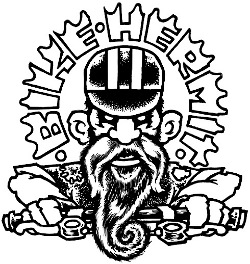“Off Our Rockers”
Little Feat
Well, we have decided to scrap the house plans we have been working on for the last 6 months in favor of the idea we originally had when we found this property and thought about building.
It was important that the living spaces take advantage of the desert sunsets and of the views of the Santa Rita Mountains. The idea was for a 2 story house consisting of a living room with a western exposure, and a kitchen oriented to the east for the morning sun- all on the 2nd story. The 2 bedrooms would be on the first floor along with the entry.
We were not crazy about the resulting elevations which looked sort of like a fire lookout tower. Not that there’s anything wrong with fire lookout towers, it just seemed out of place.
Then I thought I wanted a sort of “compound” with several buildings of different scales and materials looking as though they were all built at different times. Like some precious old west reproduction. Fuck, I might be a hipster. We already have the shop/carport and thought we could build a casita between that building and the main house that would make a nice transition between the buildings and would create some drama. There were problems with the new plans too. After staking out the footprint, the house didn’t really inhabit the site like I thought it would. And there was some awkwardness with the floor plan. There was also awkwardness with financing and we started discussing building in phases. Those discussions led back to building the simpler, original house.
Those plans are now with the architect and engineer who will provide the information the Santa Cruz county building department needs in order to issue a building permit. The goal is to have the slab on grade poured this winter, the house closed in next winter, and the finish work done the following winter. That’s a ridiculously long time to build a 1400 square foot house, but hey, we’re old folks.
