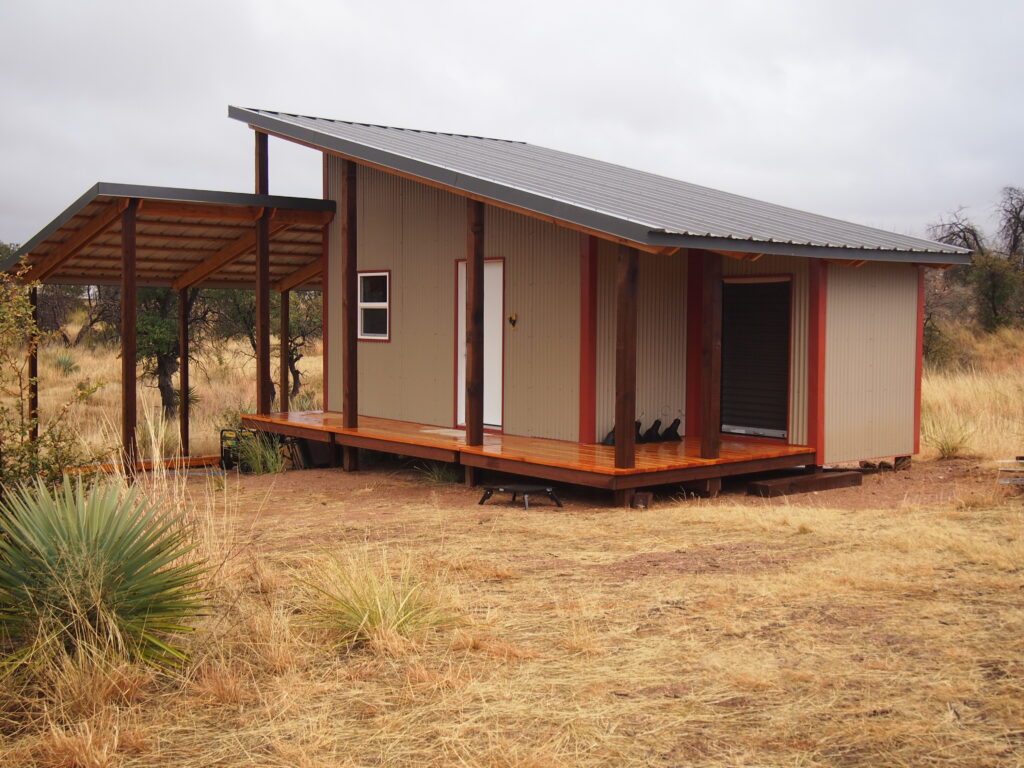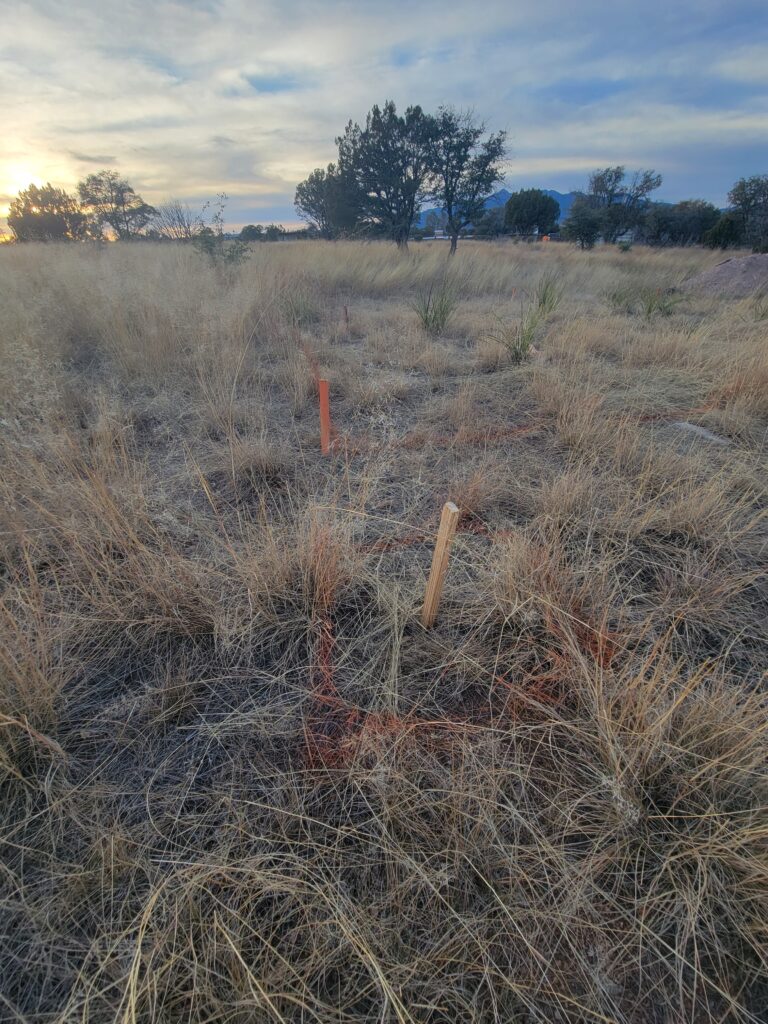
It is winter solstice in southern Arizona and the solar panels on our coach don’t get enough sunshine to fully charge the batteries. Additionally, it is so fucking cold (50’s during the day and high 20’s at night) that the furnaces run a lot. The battery voltage has been as low as a little over 11- barely more than dead. Running the generator during the day helps to top them off.
Regardless, we are planning to make the new house totally reliant on solar power. The chicken coop roof is designed to carry 18 solar panels and is oriented to the south with a slope of 25 degrees. We plan on using 48 volt lithium iron phosphate (LiFePO4) batteries to store the sun’s power. These batteries store tons, or more accurately, kilowatt hours, of power and can be drained to 80 and even 100% of their capacity without damage. A line buried in conduit to a sub-panel will power everything in the house. This will work for two reasons: -because I want it to, and -because in order to run new lines to our property, the utility company wants the same amount of money an off-grid solar system will cost.
After all, we are in southern Arizona and it’s a shame not to use all the sunshine we get. Plus I trust the engineers at Northern Arizona Wind and Sun to provide me with a system which has the ability to power the house even when the sun doesn’t shine for a few days.

The house footprint is staked and I am meeting with excavators and concrete placers to get prices. The first bid for the concrete had me considering buying a mini-excavator and starting my own business. We are still willing and able to put as much sweat equity into the house as possible, but forming and placing and finishing concrete, while it might look simple, requires a lot of practice. And we will hire a pro for that.
