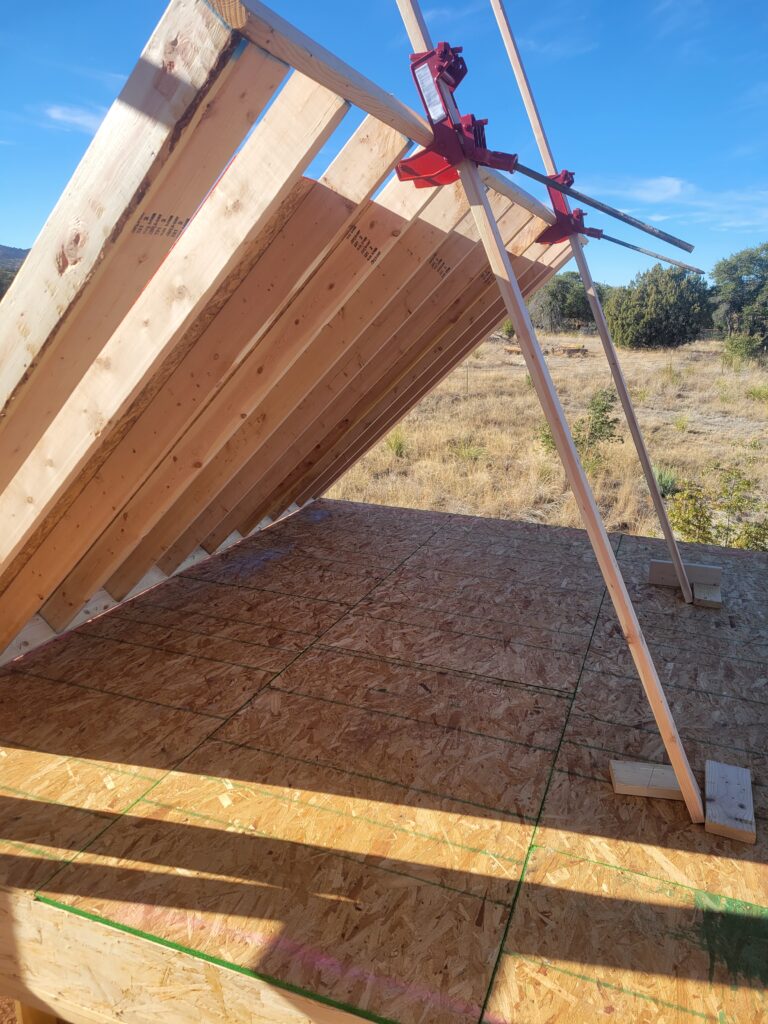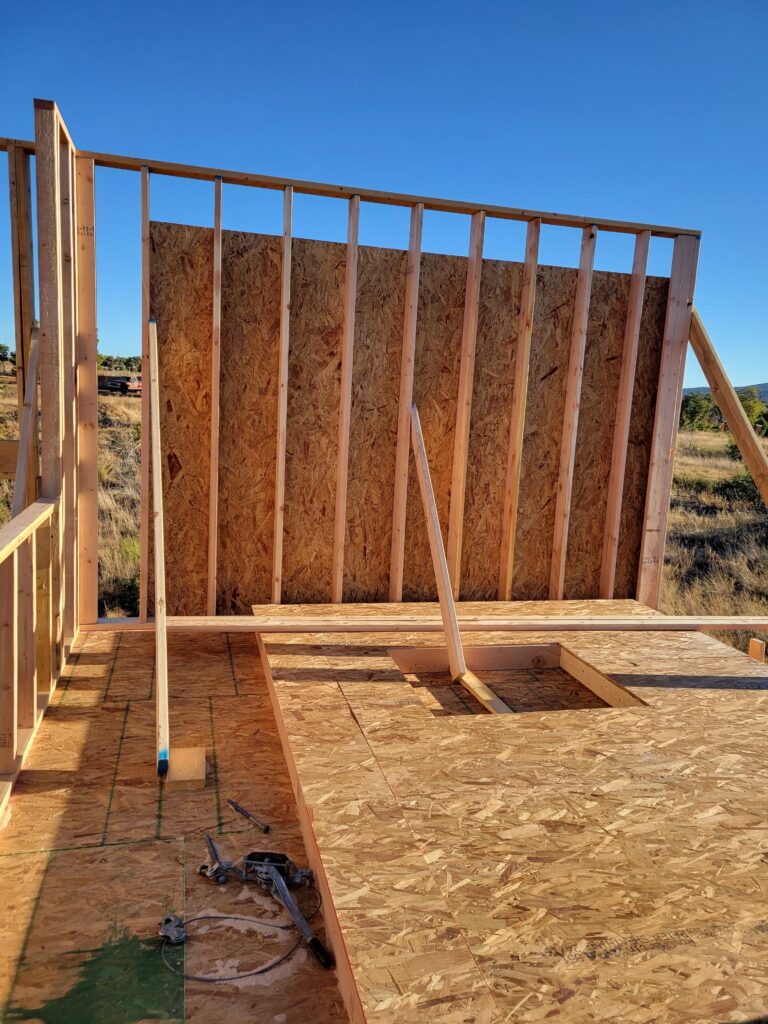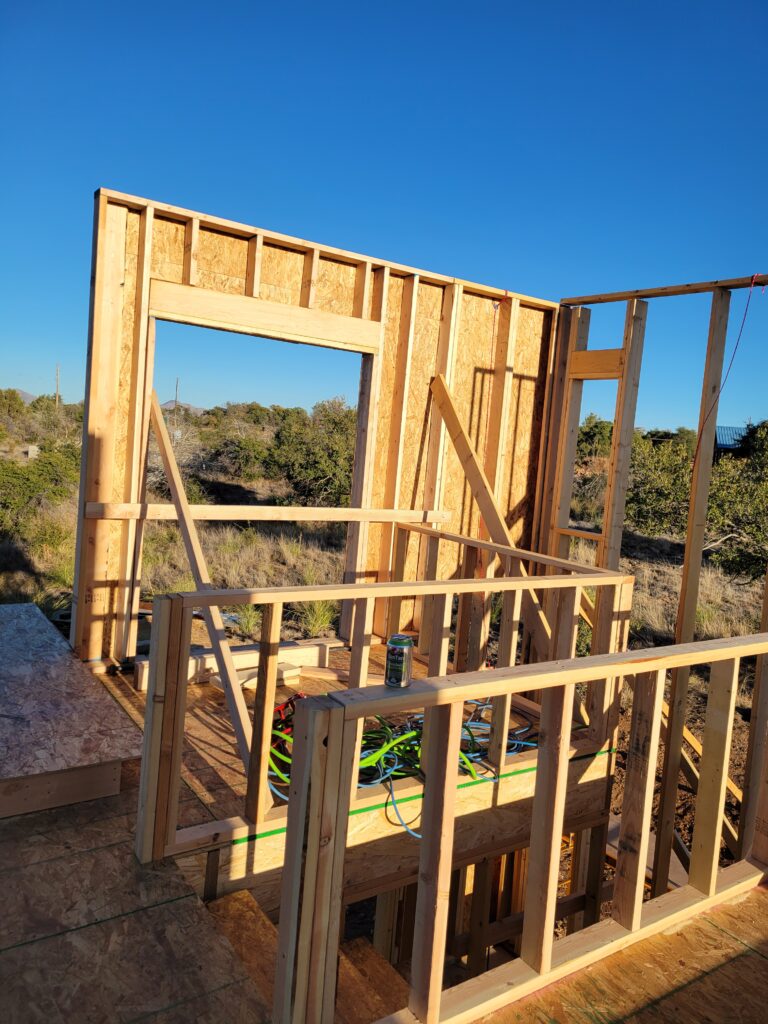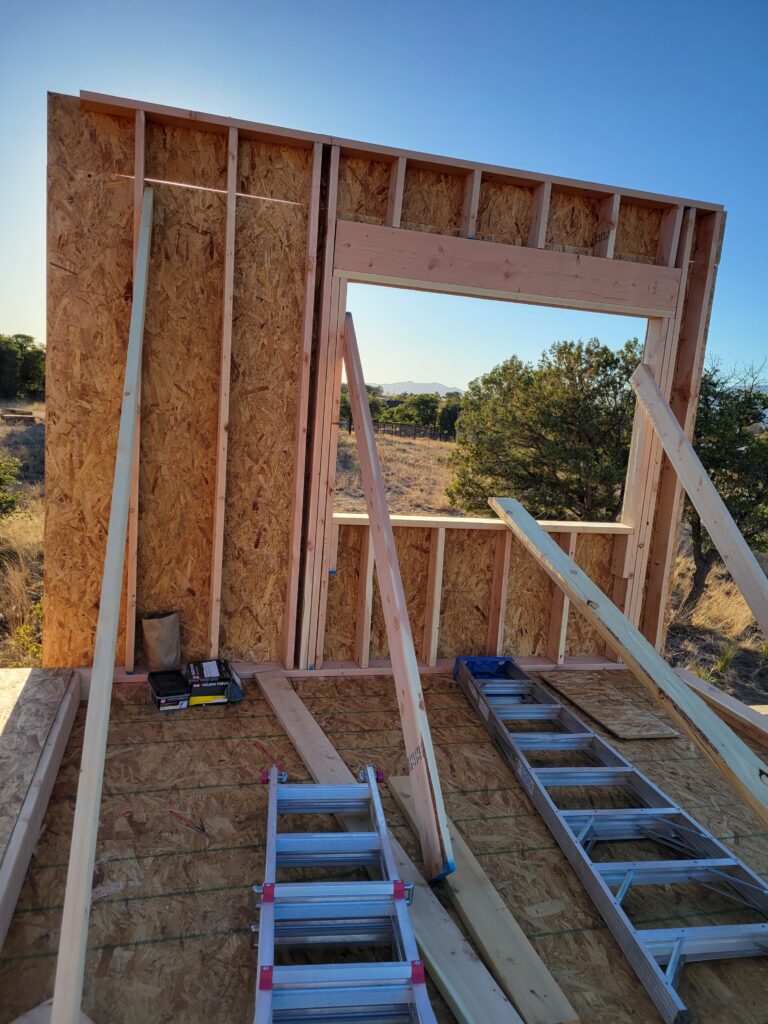Second floor walls get built on the first floor deck, which, in this case, is about nine feet above the ground. Three of us need to be able to lift the walls after they are framed. Nailing the exterior sheathing to the walls before standing them will make them super heavy. Nailing sheathing after they are standing will require working 12-18 feet off the ground. We need a way to sheath the walls laying flat on the deck and to be able to raise them with that extra weight. Wall jacks solve that problem.




After a few more gyrations, we will be ready to set trusses, which is a whole other thing.
